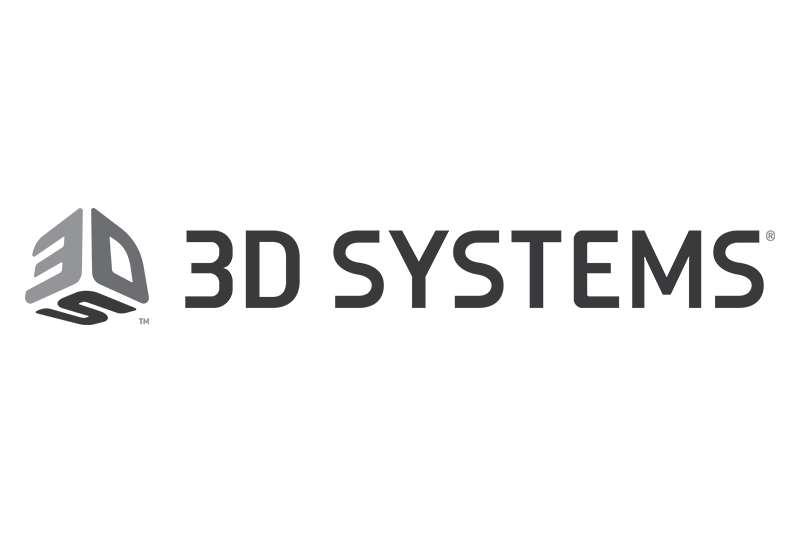3D Systems
PROJECT: A Design / Build IT Project
CLIENT: 3D Systems
BACKGROUND and CHALLENGE:
Based in South Carolina, 3D Systems, according to their website, “provides the most advanced and comprehensive 3D digital design and fabrication solutions available today, including 3D printers, print materials and cloud-sourced custom parts.”
3D Systems was in need of structured cabling for all of their offices and cubicles, access control on two suite entrance doors and one server room door, and AV cabling and projectors for several of their conference rooms.
DESIGN PHASE:
The design included:
- Determining cable type and quantities
- Meeting with client to determine the location of all voice, data and WAP outlets
- Layout of server room
- Determining what type of connection were needed in the conference rooms
- Determining the correct projector type and mounting distance for the projector screen provided by the client
BUILD PHASE:
The installation consisted of:
- Installation of all 302 Cat 6 cables
- Build out of one server room consisting of 2 telecom racks and two server cabinets and ladder racks to secure the CAT 6 cables.
- Installed access control on 2 glass doors with magnetic locks, REX buttons and motion detectors as well as access control on the server room door with electric strike.
- Installed AV cabling to 5 TV locations that provided inputs for HDMI, DVI and S-VGA
- Installed one high end projector on the training room with inputs for HDMI, DVI, and S-VGA
The project was completed in about a 3 to 4 week timeframe.
